- Home
-
|
Client Area
▼
- AR Architecture, London
- ARC Group, London
- Architen Landrell
- Arken
- Aspers
- AVON Cosmetics, Northampton
- Ayshford Sansome Architects
- Barratt Homes
- BD+M, Norwich
- Bolt & Heeks, Essex
- Boutique Modern, Newhaven
- Caledonian Modular
- Calfordseaden
- CC of E, Warwick
- Concept Signs, Birmingham
- Consarc Architects, London
- CORSTORPHINE + WRIGHT
- Crofton Design, London
- David Wilson Homes
- Dragonfly PR
- Diamond Build
- Durkan, London
- DW Windsor
- ERC Equipoise, Croydon
- Eurocell
- feilden clegg bradley
- Forterra
- Fox Marble, London
- Glenthurston, London
- Harvey Norman Associates
- Ingleton Wood, London
- James Roberts Design, Chester
- Keystone Group
- Kloeber UK, Huntingdon
- Lux Magazine, London
- Martin Hailes Design
- Natural Elements Flooring, London
- NORR Birmingham
- Philips Lighting
- Prestige Homeseeker
- PRISM Architectural
- Quba Construction
- QVSR, London
- Renault
- Renault Retail Group
- R H Partneship, Cambridge/Brighton
- RIBApix, London
- Safehinge Primera
- Sladen Estates
- Smiths Gore, Peterborough
- Studio 11 Architecture
- TRILUX Lighting
- Topek Southern
- Zephen Properties
- WiSE Ramtech
- | CPD Content
- | Contact
Architectural and Interior photoshoot, new sports centre, Ashville School, Harrogate
These images are from my second volumetric building shoot in recent months. This time I was working for Caledonian Modular who specialise in the large scale off site construction of volumetric buildings, such as high rise hotels, residential and educational buildings. This new building was at Ashville School in Harrogate and replaces old facilities at the front of the sports hall with a new reception, staff offices, visitor café, gym, dance studio and changing facilities.
Normally with modular buildings it is easy to see where the modules intersect and how the unit size impacts on the design layout. With this building I got no sense of the modular construction and would have assumed it was all constructed on site which is a real testament to CM's design and construction methods.
The exterior was relatively easy to photograph and I just had to wait until the afternoon to make sure the sunlight was falling across the main elevation to provide plenty of contrast revealing the form and detailing. The interior images were more difficult as the large south facing floor to ceiling windows needed careful placement of lots of off camera flash units to balance the daylight.
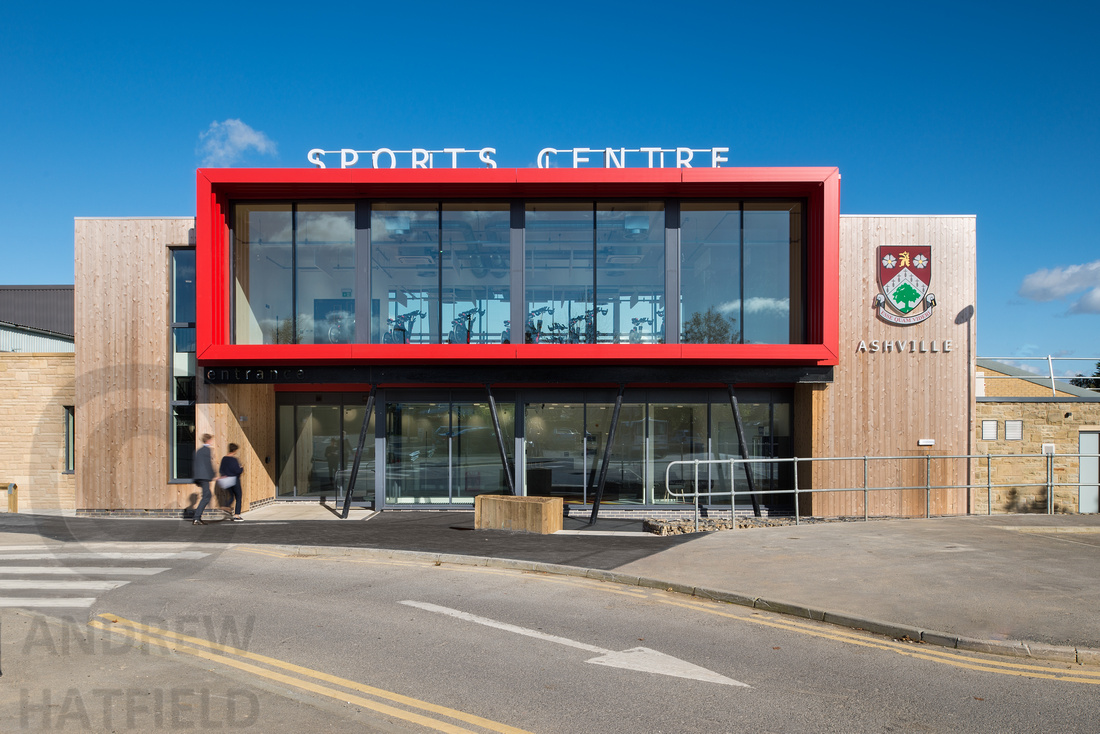 south elevation, sports centre, ashville school, harrogatefront elevation of the new modular constructed sports centre at ashville school in harrogate. image commissioned by caledonian modular and photographed by andrew hatfield.
south elevation, sports centre, ashville school, harrogatefront elevation of the new modular constructed sports centre at ashville school in harrogate. image commissioned by caledonian modular and photographed by andrew hatfield. 
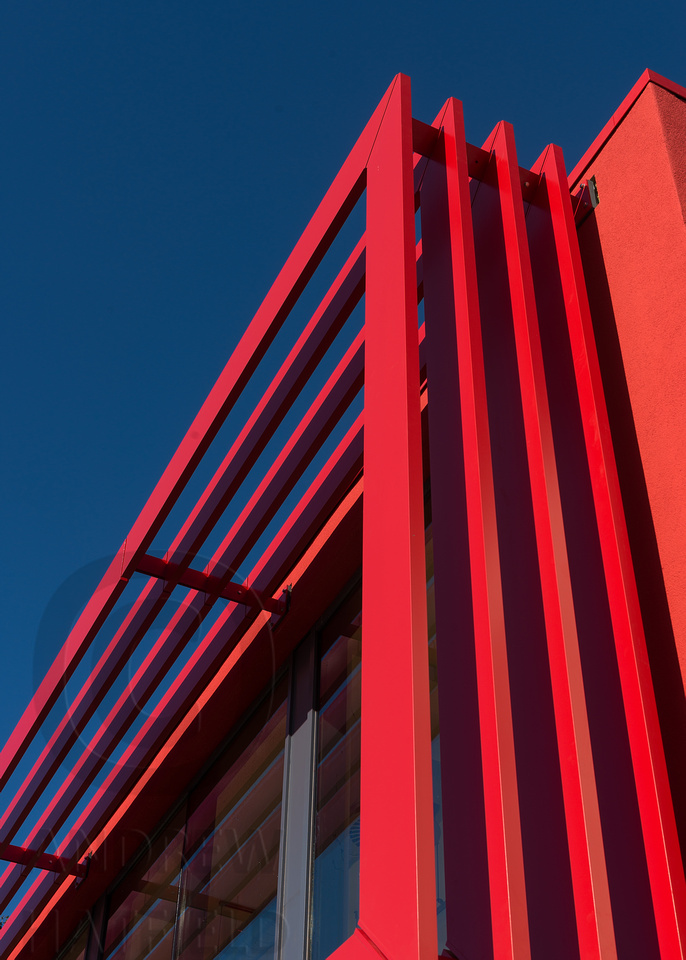 brise soleil detail, new sports center, ashville school, harrogate brise soleil detail to the front elevation of the new modular constructed sports centre at ashville school in harrogate. image commissioned by caledonian modular and photographed by andrew hatfield.
brise soleil detail, new sports center, ashville school, harrogate brise soleil detail to the front elevation of the new modular constructed sports centre at ashville school in harrogate. image commissioned by caledonian modular and photographed by andrew hatfield. 
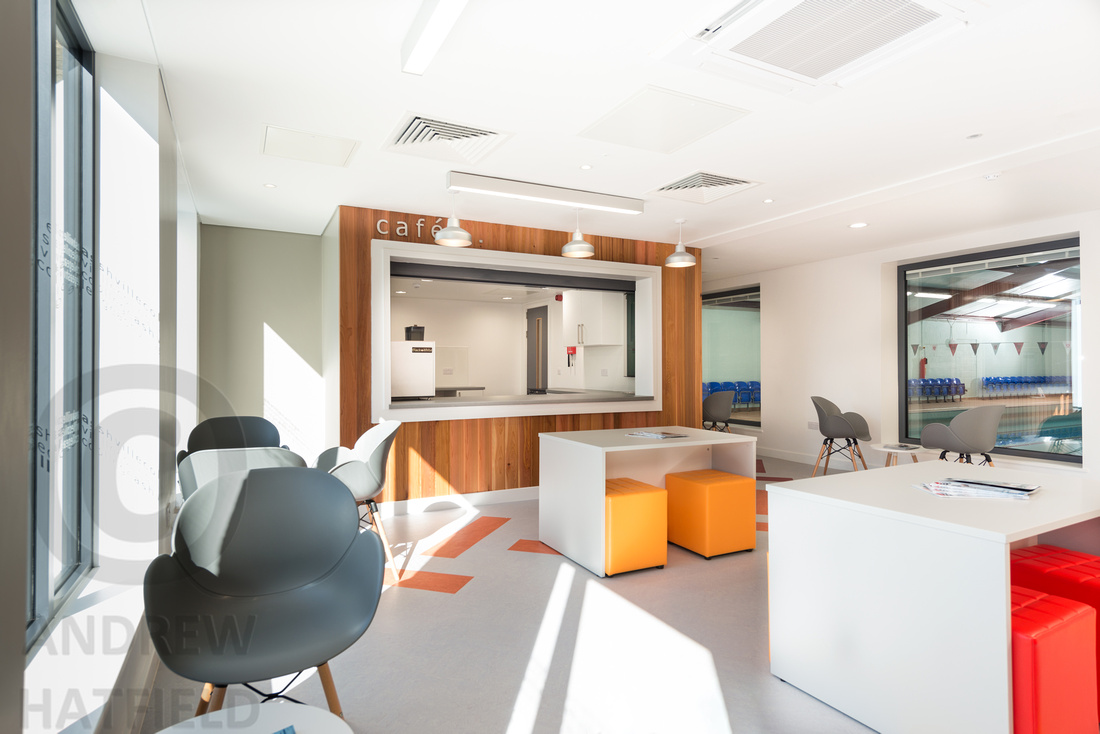 new pool side cafe, ashville school, harrogate - interior photographyview across the new café area towards the existing swimming pool at ashville school in harrogate. image commissioned by caledonian modular and photographed by andrew hatfield.
new pool side cafe, ashville school, harrogate - interior photographyview across the new café area towards the existing swimming pool at ashville school in harrogate. image commissioned by caledonian modular and photographed by andrew hatfield. 
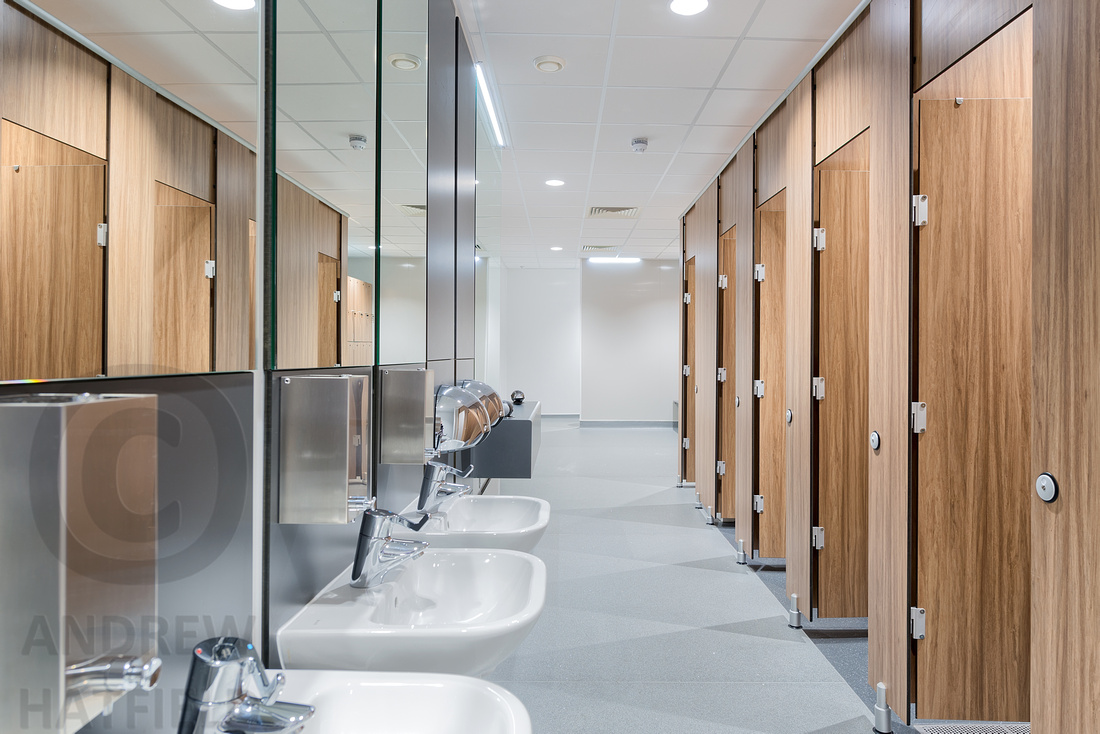 female changing room, new sports center, ashville school, harrogate - interior photographynew female changing facilities at the new modular sports centre at ashville school in harrogate. image commissioned by caledonian modular and photographed by andrew hatfield.
female changing room, new sports center, ashville school, harrogate - interior photographynew female changing facilities at the new modular sports centre at ashville school in harrogate. image commissioned by caledonian modular and photographed by andrew hatfield. 
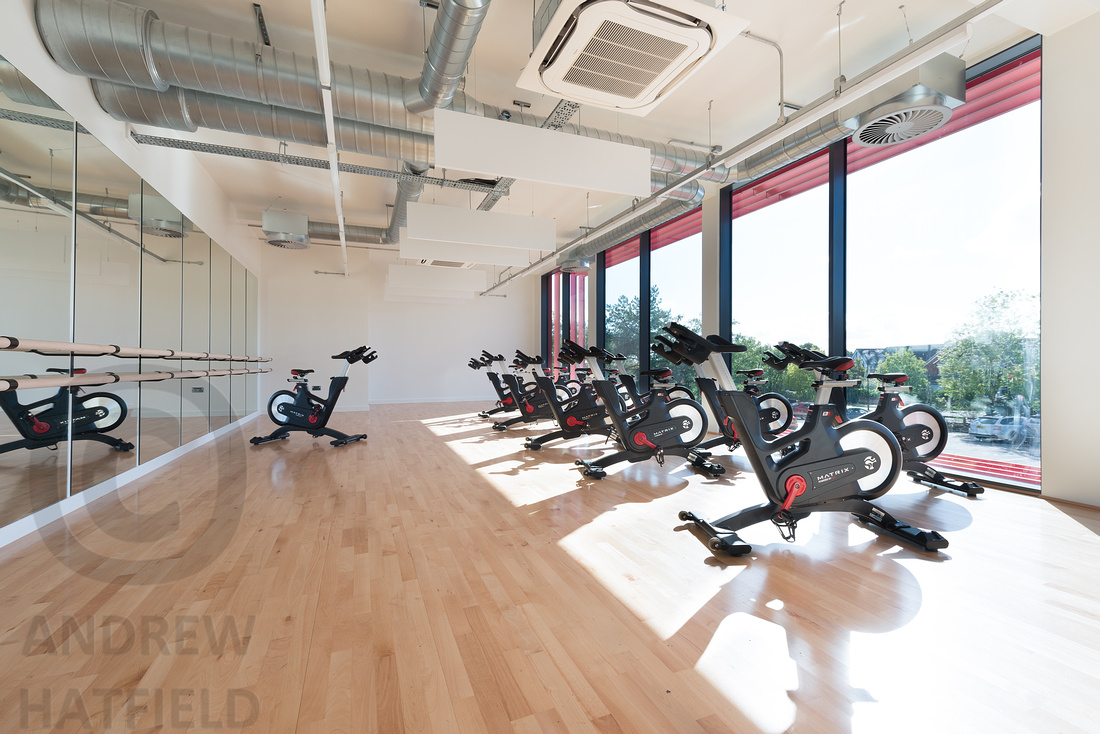 fitness/dance studio, new sports centre, ashville school harrogate - interior photographynew fitness and dance studio with full height glazing new sports centre at ashville school in harrogate. image commissioned by caledonian modular and photographed by andrew hatfield.
fitness/dance studio, new sports centre, ashville school harrogate - interior photographynew fitness and dance studio with full height glazing new sports centre at ashville school in harrogate. image commissioned by caledonian modular and photographed by andrew hatfield. 
|
January
February
March
April
(3)
May (3)
(2)
June (2)
(3)
July (3)
August
(1)
September (1)
(2)
October (2)
November
(1)
December (1)
|
(2)
January (2)
February
March
(1)
April (1)
(1)
May (1)
(2)
June (2)
(3)
July (3)
(1)
August (1)
(2)
September (2)
October
November
December
|
January
(1)
February (1)
(1)
March (1)
April
May
(1)
June (1)
July
August
(1)
September (1)
(1)
October (1)
November
(1)
December (1)
|
(2)
January (2)
(1)
February (1)
March
April
May
(1)
June (1)
July
August
(1)
September (1)
October
November
December
|
(2)
January (2)
(1)
February (1)
March
April
May
June
July
(3)
August (3)
September
(1)
October (1)
November
December
|
January
(1)
February (1)
(1)
March (1)
April
(2)
May (2)
(1)
June (1)
July
August
(1)
September (1)
October
(6)
November (6)
December
|
January
(1)
February (1)
March
April
(1)
May (1)
June
(2)
July (2)
August
September
October
(2)
November (2)
December
|
(1)
January (1)
February
March
(1)
April (1)
May
(1)
June (1)
July
August
September
(1)
October (1)
(1)
November (1)
December
|
January
February
March
April
May
June
July
August
September
October
November
December
|
January
February
March
April
May
June
July
August
September
October
November
December
|
January
February
March
April
May
June
July
August
September
October
November
December
|
January
February
March
April
May
June
July
August
September
October
November
December
|
January
February
March
April
May
June
July
August
September
October
November
December
|